Facilities
The UNCC-AA offers 36 rooms of varying sizes for conferences, breakout sessions, briefings, training programs and offices. Further to additional areas that are conveniently-designed for networking, banqueting and grand receptions, a substantial part of this stunning facility is dedicated for an in-door exhibit space for showcasing products and/or services. The exhibit space can be used as is, or can be modified and further decorated using various options.
Conference Rooms
Conference Room 1 (CR 1) – theatre style, fixed chairs
- Seat Capacity: 864
- Area: 1,400 square meter (15,069 square feet)
- Facilities:
o Video, slide, O/H, LCD projection
o Voting system
o Flip chart
o Wireless microphones
o Remote presenter
o Desk top time limiter
o Digital audio recording on flash disk or CD
o High definition video recording on DVD
o Video conferencing and livestreaming
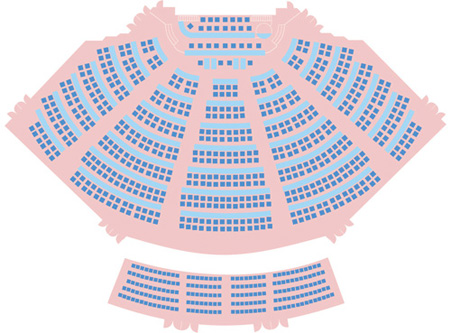
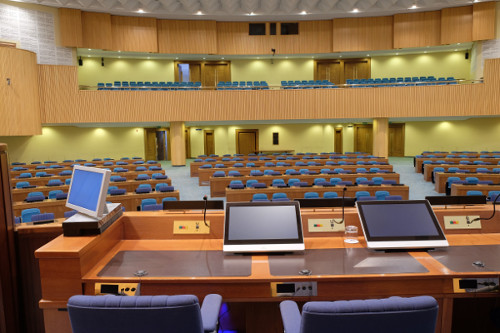
Conference Room 2 (CR 2) – theatre style, fixed chairs
- Seat Capacity: 474
- Area: 1,000 square meter (10,764 square feet)
- Facilities:
o Video, slide, O/H, LCD projection
o Voting system
o Flip chart
o Wireless microphones
o Remote presenter
o Desk top time limiter
o Digital audio recording on flash disk or CD
o High definition video recording on DVD
o Video conferencing and livestreaming
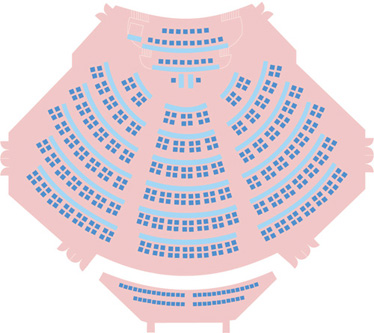
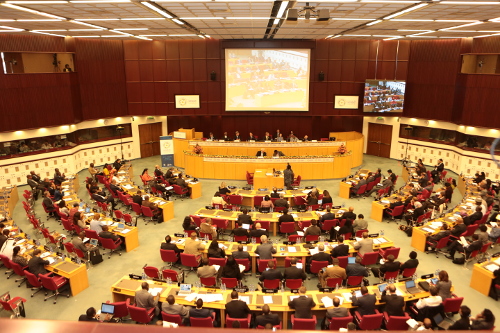
Conference Rooms 3 – 6 (CR 3 – 6) – four oval shape rooms with fixed chairs
- Seat Capacity: 115
- Area: 300 square meter (3,229 square feet)
- Facilities:
o Video, slide, O/H, LCD projection
o Voting system
o Flip chart
o Wireless microphones
o Remote presenter
o Desk top time limiter
o Video conferencing in CR3
o Teleconferencing in CR3 and CR5
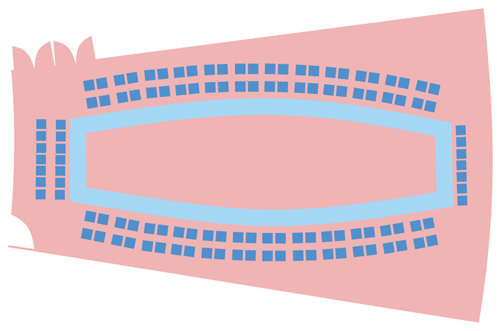
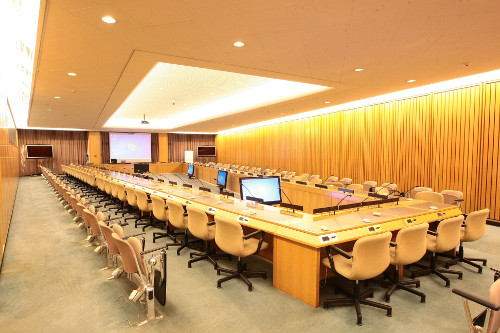
CAUCUS Rooms (10 rooms with varying capacity)
- Seat Capacity: 20 - 55
- Area: 39 - 152 square meter (323 – 1,636 square feet)
- Facilities common to all:
o Flip chart
- Caucus Room 11 is designed for flexible sitting arrangement, and it can accommodate up to 55 participants. The room is equipped with:
o Wireless microphone
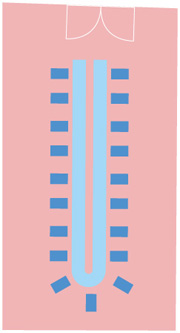
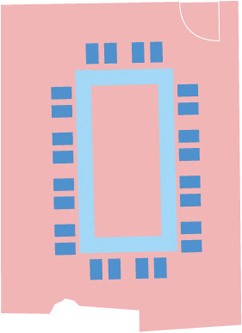
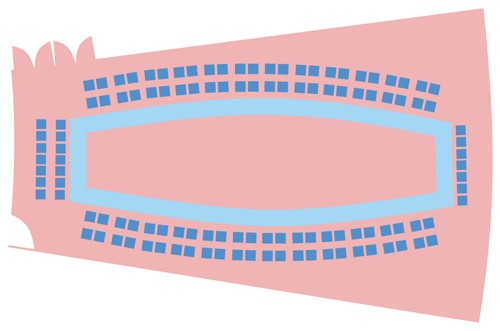
Briefing Rooms
Large Briefing Room (LBR) – U-shaped room arrangement
- Seat Capacity: 60
- Area: 150 square meter (1,615 square feet)
- Facilities:
o Video, slide, LCD projection
o Flip chart
o Wireless microphones
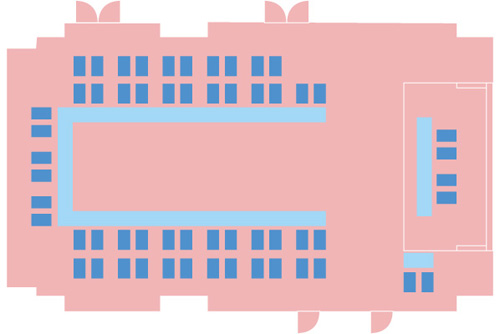
Small Briefing Room (SBR) – Cinema-style with fold-down table
- Seat Capacity: 44
- Area: 96 square meter (1,033 square feet)
- Facilities:
o Flip chart
o Sound system
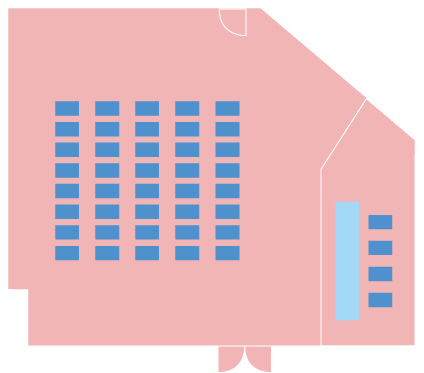
Ground Floor (Exhibition Area)

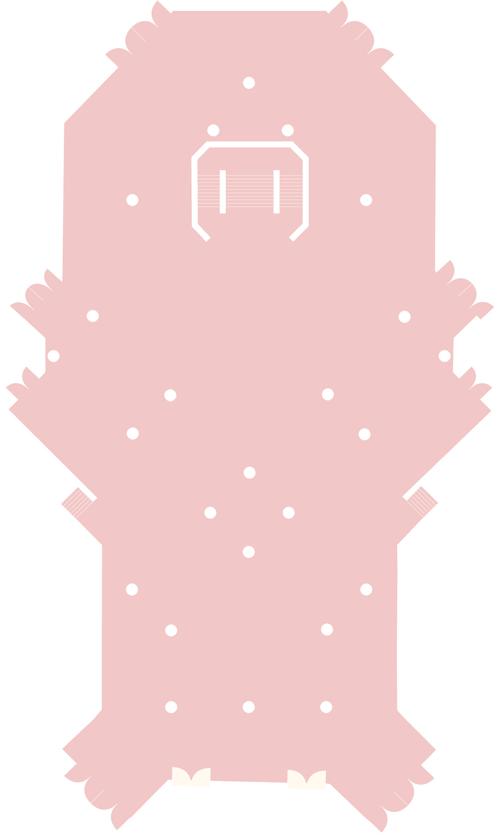
- Area 2,100 sq.m
- Ceiling height 3.12m
- Maximum capacity:
o 38booths of 9sqm.
o Different arrangement is also possible per customer’s requirement
o There is also ‘Space-only’ rental option (total exhibit area rental without booths)
o All booth types are offered with two chairs, one table, one lockable shelf, two spotlights and one power extension cord
Training Rooms
- 2 rooms of 21 seats each (with 21 computers, LCD projector, flip chart and internet connectivity)
- 2 rooms of 13 seats each (with 13 computers, LCD projector, flip chart and internet connectivity)
UNCC-AA – Mobile Equipment
- Three small size PA systems with one wired microphone with floor microphone stand.
- One big size PA system with 5 hand-held microphones and 5 tie-clip microphones.
- One big size PA system with one hand-held microphone and one wired microphone with floor microphone stand.
- One wireless simultaneous interpretation system with 25 wireless microphones, six interpreter consoles, 100 wireless receivers and digital audio recording equipment.
- Two wireless simultaneous interpretation system, which can add one more interpretation channel to the existing system.
- Ten 40/42 inch TV sets for various uses
- Five 42 inch smart TV sets (located in front of the small conference rooms).
- Two 65 inch TV sets on tripod stand, on wheels.
Africa Hall
The historic Africa Hall is one of Addis Ababa's landmarks. Inaugurated in 1961 by H.I.M. Emperor Haile Selassie, Africa Hall has been host to numerous meetings and African Heads of State’s decisions, among which was the adoption of the Charter of the Organization of African Unity (OAU). This has been immortalized by the artwork located within the Africa Hall, depicting the founding fathers of the OAU. The 150-square meter stained glass window in the foyer of Africa Hall was designed by the world famous Ethiopian Artist, Maître Afework Tekle. The artwork, divided into three parts, tells the story of "Africa Then", "Africa Then and Now", and "Africa Now and in the Future".
Africa Hall is currently under massive renovation in order to transform it into a state-of-the-art conference venue as well as a museum. By the time the renovation work completes, Africa Hall is expected to be one of the most visited places in Addis Ababa.